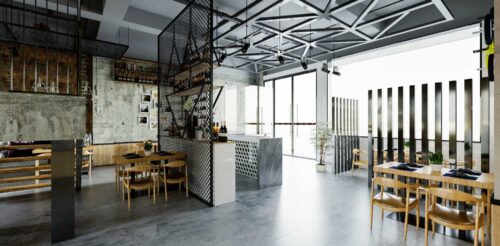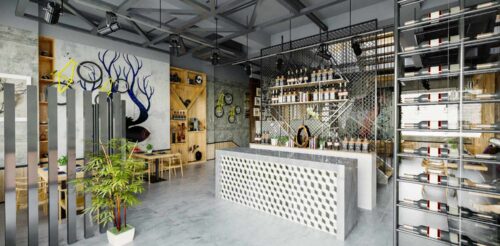Industrious Eatery is located in San Francisco’s city center. We set out to give the restaurant an eclectic look matching the overall vibe and charm of the city. Plus, the industrial styles mixed with a Japanese influence reflect the city's diverse culture. We also wanted to highlight the restaurant’s fresh take on its food. Thus, we landed on this design to echo the delicious food served here.








Design and Style
We tailored an eclectic style to Industrious Eatery. We wanted to achieve a hip and trendy look to give diners an unforgettable visual experience.
One challenge we faced when designing this space was dividing it into different sections because of the stairs. We worked around this and utilized the edges for the dining areas.
Meanwhile, we opted to put the bar at the front to maximize the dining area. This allows employees to have more room when tending to each table. We ensured to decorate the bar with books and plants to bring the restaurant’s overall vibe to that small section.
Flooring Design and Materials
Marble was our first and only choice for flooring. The gray marble tiles make the space look bigger and lighter. Plus, it’s easier to pair fixtures and pieces with this style. However, the staircase had wooden steps contrasting with the gray marble flooring.
Ceiling Design
We went with a neutral look for the ceiling design. We wanted to keep the ceiling uncluttered so diners could focus their eyes on the adornments surrounding the walls. Moreover, we added wooden logs to create balance in the ceiling, giving the overall space a coherent look from top to bottom.
Wall Design
To make the wall look dynamic, we opted to mix the materials, keeping concrete at the top, marble in the middle, and wood at the bottom.
Quirky decorative pieces and wall art makes the space come alive. We layered the shelves around the space. Some shelves housed ornaments, books, and whisky bottles. Mounted shelves acted as decorative set pieces.
Instead of putting all of the alcoholic beverages in the bar, we opted to add a wine rack to serve as a partition from one table to the reception area.
We chose to add an extra wooden wall partition leading to the kitchen. It was to keep the dining experience separate from the kitchen and other facilities. To not make it out of place, we hung picture frames. And behind that partition, one painting and a pair of bikes complemented the look.
Lighting
Natural lighting was the best way to illuminate the space. The windows were installed at the front and back of the restaurant to maximize the light during the day. Plus, it’s to spread the light around the restaurant. Blinds were also hung to control the amount of light inside the restaurant.
Small spotlights help accentuate wall decorations and other ornaments. Plus, the geometric light fixtures add to the overall industrial vibe. And at night, these fixtures provide ambient lighting.
Atmosphere
The semi-open concept allows diners to appreciate various areas decorated with different pieces. But, to give diners a more intimate experience, designated spaces have metal partitions.
Wood furnishings add contrast to the steel and metal motif. We also integrated ceramic tiles into the overall design style to add texture. Plus, the bamboo plants, grass, rocks, and flowers add a nice touch to complement the wooden motif.
Furnishing
Small indoor plants decorate each table to complete the earthy look. And it would help with the air circulating inside the restaurant.
Another notable section is a nook with a circular table to accommodate more guests. We wanted to achieve contrast even with table shapes. Additionally, the placemats, cushions, and throw pillows add a splash of color to the furnishing.
Similar designs
View all »Our locations
San Francisco, CA
535 Mission St, San Francisco, CA 94105
Philadelphia, PA
1100 Ludlow St, Philadelphia, PA 19107