If you’re opening your restaurant or opting for a revamp, you must start with the layout design. This would involve careful planning as you would be doing the massive task of combining functionality with aesthetics. To make it easier for you, we compiled this list of ten restaurant layout design ideas you can get inspiration.
1. Outdoor Dining
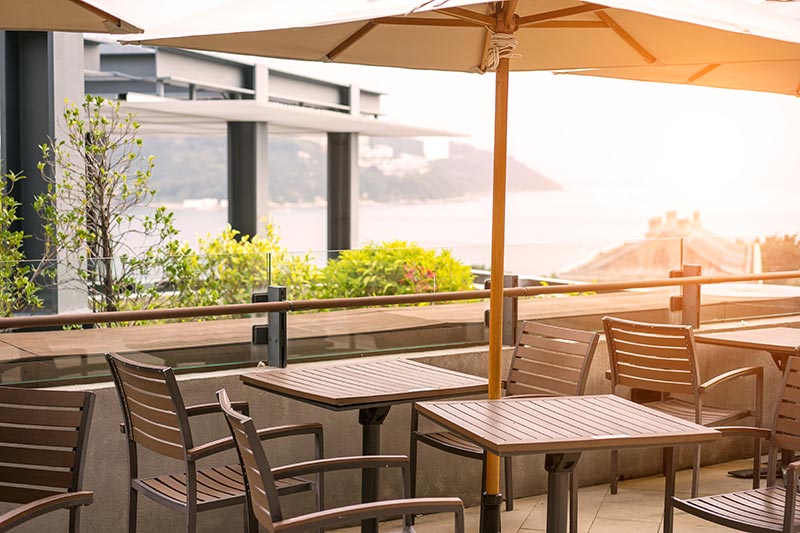
If you’ve always loved the idea of outdoor dining, creating a welcoming and cozy space should be your top priority. Choose comfortable furniture, but make sure that these are weather-resistant. Include plenty of potted plants, hanging gardens, or a vertical garden wall to add a refreshing aspect to your restaurant.
To prepare your space for evening dining, you can install ambient lights to set the perfect mood. Also, prepare shade options to protect your diners from the sun or rain. You might also want to install provisions for background music to enhance the overall dining experience.
2. Open Kitchen Concept
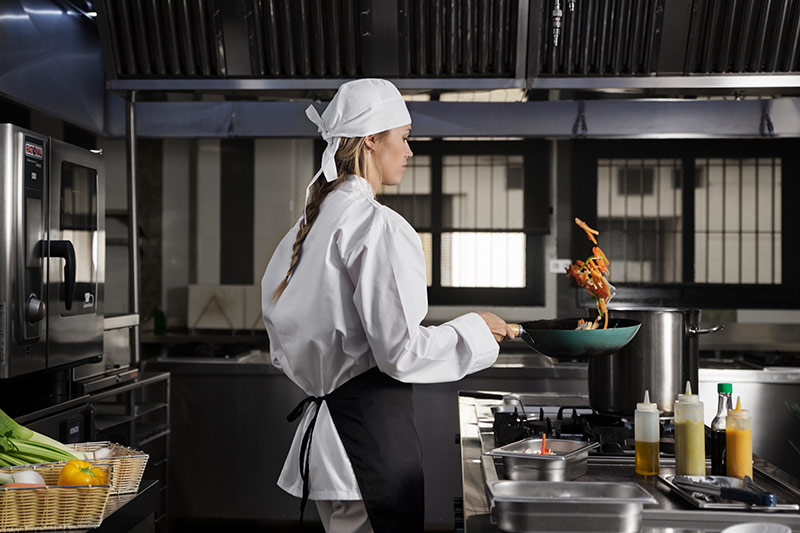
Make your restaurant an exciting and interactive way to dine by opting for an open kitchen layout. It builds a sense of transparency, making the place more open to engagement. You can position the kitchen to allow diners to see your chefs at work.
This allows diners to see how their food is prepared, interact with the chefs, and possibly allow for customization of their orders. Ensure that you use high-quality equipment and implement safety barriers or heat-resistant glass. Don’t forget to install appropriate lighting.
3. Flexibility in Layout
If you’re a bit undecided about your restaurant’s final layout, you can choose to go for a flexible design. This allows your space to quickly adapt to different occasions, needs, or customer preferences. To do this, you need to select modular furniture that you can rearrange and move easily to accommodate various group sizes and dining styles.
You can also install movable or retractable partition walls to create separate dining areas, depending on the need. Incorporate versatile and adjustable lighting, such as dimmable or pendant lights with adjustable heights. You may also want to consider a kitchen layout that can easily be configured to let you move it around as needed.
4. Private Dining Rooms
For an exclusive and intimate ambiance for your restaurant, you can choose a private dining room layout. This would be useful for small family gatherings or business meetings. To achieve this, you must choose flexible seating arrangements that you can customize based on the number of guests or the event type.
Consider acoustic design elements that will provide privacy, such as soundproofing, curtains, or strategic placements of your furniture. You may want to provide presentation equipment such as speakers or projectors. You can also add a private bar, a dedicated restroom, and a lounge area where guests can wait.
5. Bar Seating
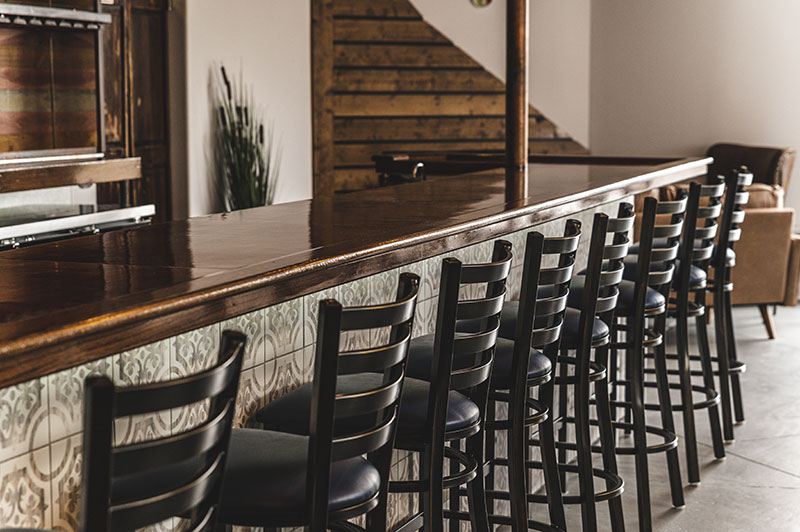
Another excellent restaurant layout design option is the bar seating. This gives your space a casual and laid-back atmosphere. You can integrate it into your main dining area or allot a separate place. Choose comfortable bar seating and other furniture that match your restaurant’s overall design.
Consider lighting, counter size, and options for entertainment, such as mounted TVs, interactive displays, or live bands. Ensure that your bar is well-stocked and have well-trained bartenders to manage them. Introduce seasonal drinks or create a few signature recipes.
6. Communal Tables
Foster a sense of community and camaraderie by using a restaurant layout design suitable for communal tables. This encourages socializing and would be great for large groups of guests or family gatherings. Choose tables suitable for the available space in your restaurant, and provide seating variations such as individual chairs or long benches.
Design your communal tables to accommodate various group sizes. You may want to incorporate power outlets or USB ports to allow guests to charge their devices. Avoid placing tables in high-traffic areas; instead, place them in a central location for easy access.
7. Multi-Level Layout
Why not go for a multi-layer layout for your restaurant? This incorporates various levels or tiers within your dining area. It creates visual interest while using the space more efficiently. Design each level with a specific purpose; for example, the first level is for dining while the second level is exclusive to the bar, and so forth.
Make sure to be consistent with the design, even if certain levels have unique features. You can use ramps, stairs, or platforms, and always ensure that these are accessible to mobility-challenged people.
8. Interactive Features
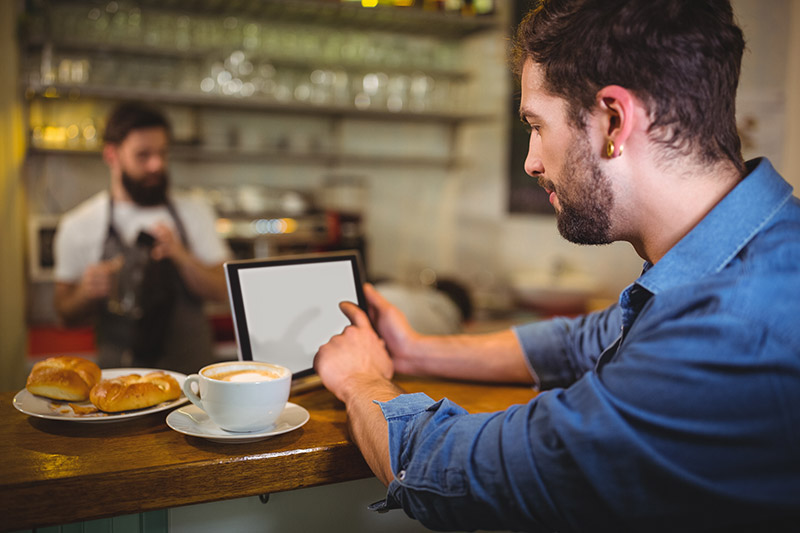
Enhance the overall dining experience when you incorporate interactive features in your layout design. This sets your business apart and can add more to its appeal. You can use tablet ordering systems, interactive menus, tabletop games, and many others.
You can also consider having live cooking stations to allow diners to witness your restaurant’s culinary process. Or you may choose to offer VR (virtual reality) experiences to give your diners unique and immersive experiences. Another interactive idea is to install digital art to give your space a visually stimulating environment,
9. Booth Seating
A popular and flexible option for restaurant layout design, it offers a great balance of comfort, privacy, and efficient space usage. Identify the optimal areas for booth seating to ensure that no space is wasted. Consider each booth’s dimensions, which typically seats 4 to 6 people, but you can have options for couples or bigger groups.
Install dividers between booths to provide a sense of privacy or seclusion to your diners. Choose furniture that is cozy yet durable and easy to maintain. Add adjustable lighting depending on the size of the booths, or choose dimmable options for quick adjustments.
10. Lounge Area
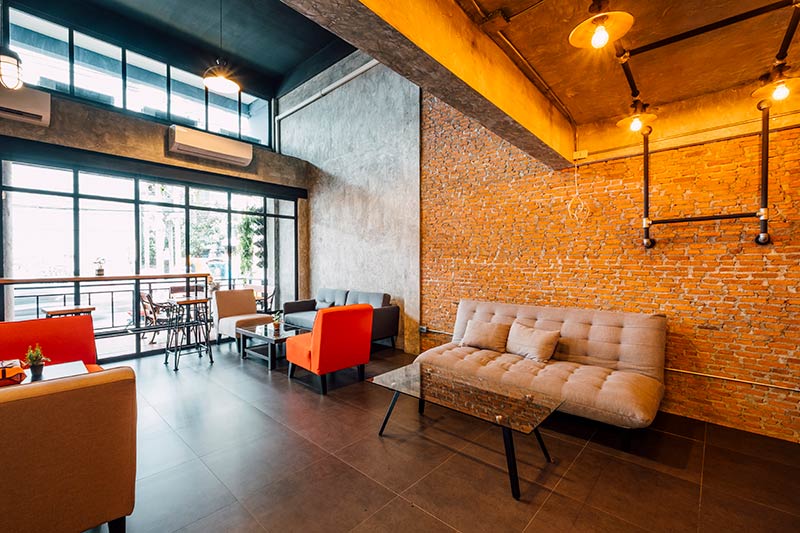
Provide an inviting and relaxed lounge area for your restaurant where diners can socialize or wait for a table. Find a spacious area that you can use for this purpose and add sofas, lounge chairs, ottomans, and coffee tables. Install ambient lighting using pendant lights, floor lamps, or candlelight for a welcoming feel.
Design your lounge area to accommodate varying group sizes. You can use movable furniture that can quickly adapt to these groups. You can also choose furniture with built-in storage or interactive displays to showcase your menu for those waiting for tables.
