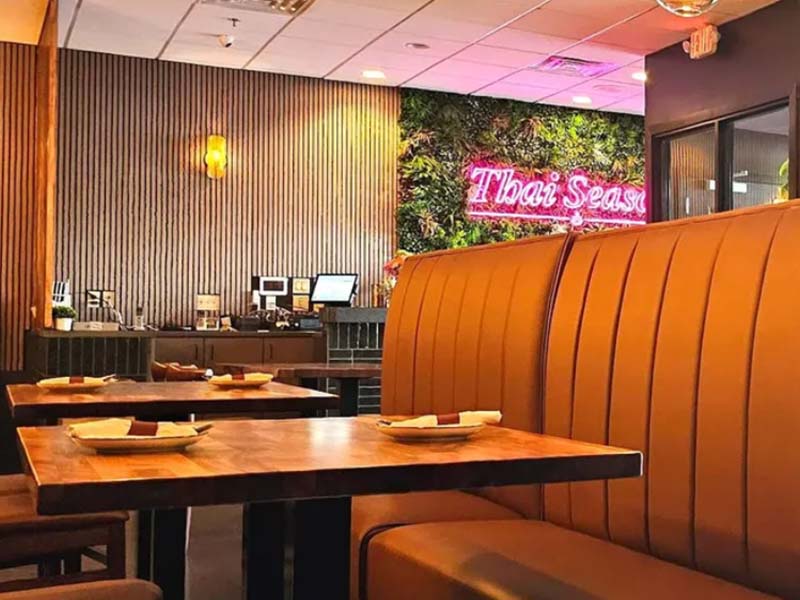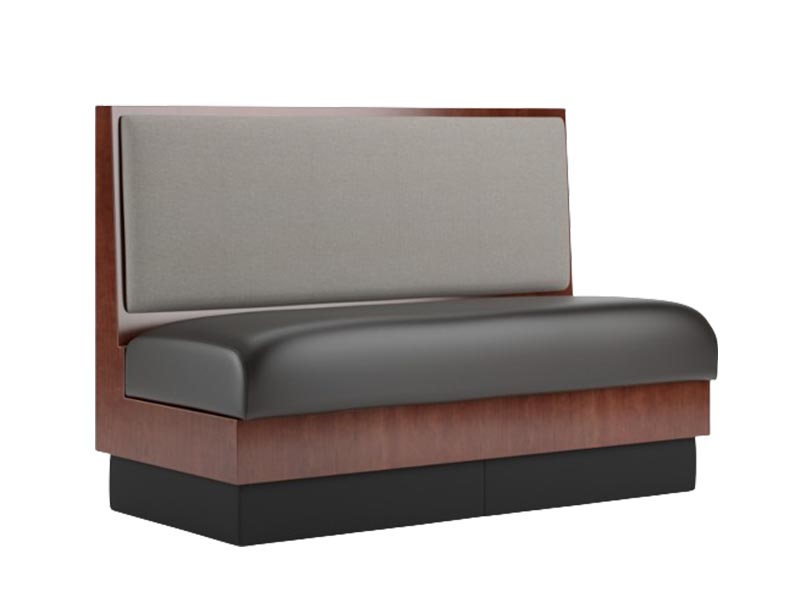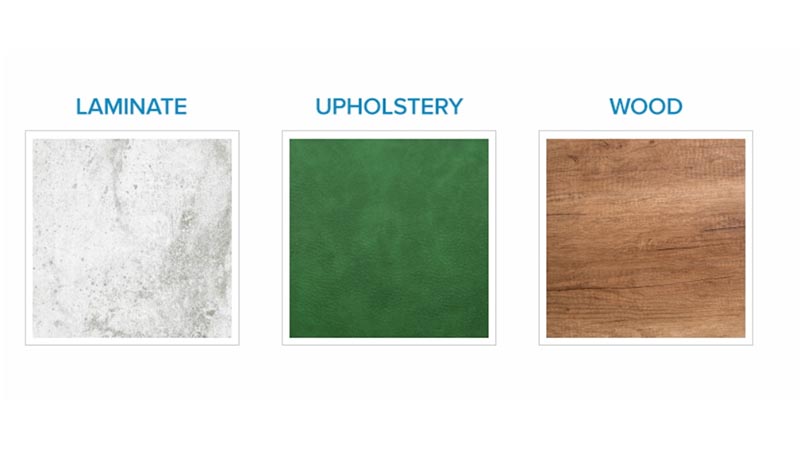Booths are an all-time favorite type of seating for many restaurant customers. One of the most apparent reasons is they offer more privacy and comfort than conventional table and chair layouts. Understanding restaurant booth types, styles, materials, and other elements is crucial when planning the perfect seating layout for your food service business. If you are a restaurant owner, these tips will help you plan an ideal restaurant booth seating design.
What is a Restaurant Booth?

A restaurant booth is a table and seating combination that can be designed in lengths, shapes, and arrangements to accommodate a specific number of customers. Booths are usually made of wood and upholstered furniture. Many customers find richly cushioned couches more comfortable than the usual restaurant chairs or seats.
Below are the essential things to consider when planning restaurant booth seating design.
1. Explore the Different Types of Restaurant Booths
There are different dining room booths, and you will find the perfect design for your bar or restaurant. For example, you can pick single, double, wall bench, semi-circle, or ¾ circle types. Each type can be customized according to length, width, and height. Try using a single booth placed against the wall for small cafes to optimize the space. You can add double booths with back-to-back benches to reduce foot traffic in your busy restaurant or diner.
Half and three-quarter circle boots are excellent when paired with large round tables. They allow bigger groups to have more privacy. Consider adding a wall bench with small tables for this seating type to allow intimate conversations. But choose a design that can be quickly transformed into a larger table. Whatever the size of your restaurant, various kinds of booths suit your needs.
2. Look at the Various Restaurant Booth Styles

Channel Type Booth by Shelby Williams
After choosing the booth type, you can start looking at the different styles for aesthetic purposes. The most common styles include:
- Alex
- Beadboard
- Button tufted booths
- Channel
- Fan
- V back booths
- Plain
Each style works best with different layouts. For instance, button-tufted booths add more elegance to fine dining establishments. V back booth, on the other hand, can be a perfect addition to your retro-theme restaurant. Choose the best style that matches your needs and preferences.
Expert designers can offer assistance in looking for the best restaurant booth style that matches your purpose and theme. Book an appointment with Spencil designers today!
3. Decide on the Booth Materials to Use

Generally, restaurant booths are made of wood, laminate, and upholstery. These materials can elevate your restaurant’s look and feel based on your chosen theme. For example, laminate booths are easy to clean compared with wood frames. These booths are a perfect match with neutral wood color laminate to match your decor. Meanwhile, classic wood booths create a rustic, contemporary look. It would be best to research before finally deciding on the booth material for your restaurant interior design project.
4. Calculate the Booth Dimensions
When designing a booth layout for your business, consider restaurant booth seating dimensions. It would help if you always considered dining room table sizes in your calculations. Above all, learning the booth dimensions is one of the best ways to maximize the number of guests who can come, increasing your business’s profits.
Your booth dimensions will help identify the distance between them to maximize your floor space. Standard restaurant booth seating depth should be between 16 to 18 inches. The booth should align with the table’s edge in a typical seating layout. The total booth width will range between 64″ – 74″. The seat back depth should be 3″ – 4″, and typical seat heights are 16″ – 18″.
For your reference, below are the standard booth dimensions, including the height and width.
Single: 46″ x 23″
Double: 46″ x 44″
Wall Bench: Customizable length, width is 23″
1/2 Circle: 46″ x 88″
3/4 Circle: 88″ x 88″
5. Configure the Booth Seating Plan
Restaurant booths can be configured in various ways to best suit your establishment. Choose for the different restaurant booth seating plans that best suit your dining room design.
Source: Webstaurant Store
Conclusion
Restaurant booth seating design offers several advantages to a food service establishment. This seating layout eliminates the need for food servers to walk all four of a table when attending to customer’s needs. Likewise, a well-designed booth optimizes the floor area and helps reduce foot traffic. Whether renovating an existing restaurant or building a new one, be bold to play with colors, styles, and designs that match your interior design theme.
