Marlo Jones, a retiree, reached out to us to design her home. She and her husband are moving to Fort Myers, Florida, to live a few miles away from the beach. The house was available for them to move in, but she wanted a redesign on its dining area, living room, swimming pool, and front exterior.
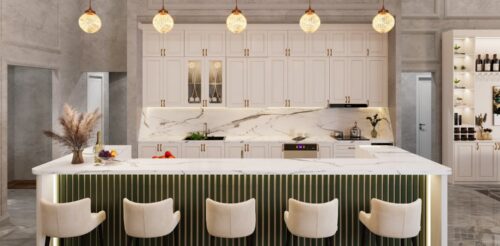
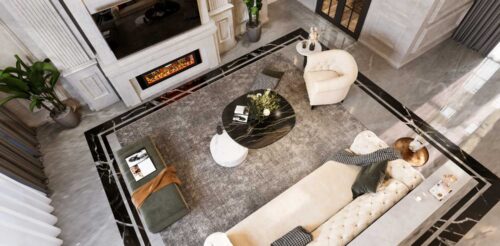
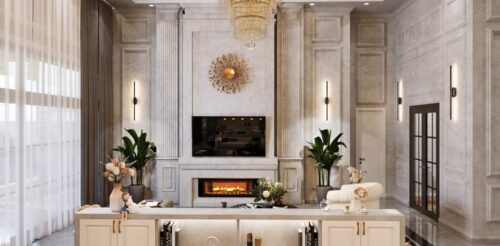
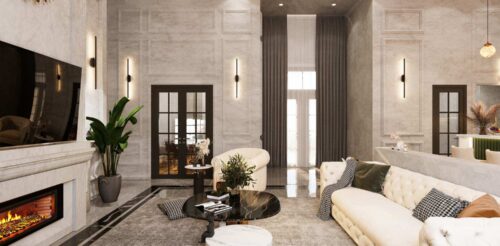

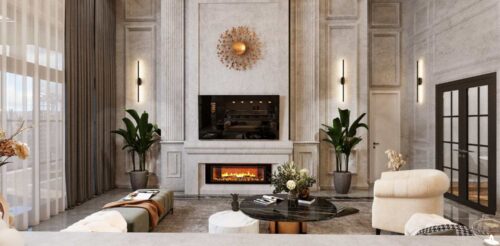

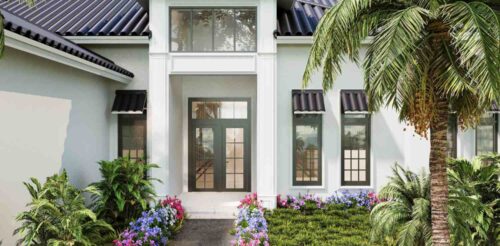
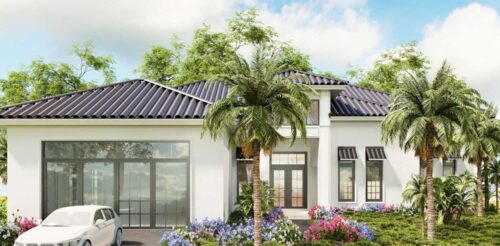
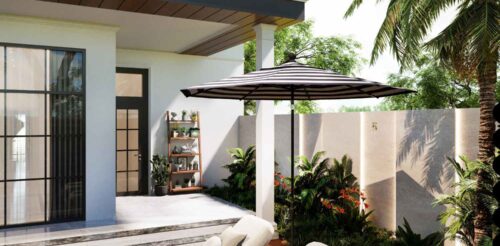
Design, Style, and Color
Our take on Marlo’s mansion is a modern and sophisticated style. Firstly, the client already owned elegant pieces, making it easy to design around them. Next, we opted to keep the whole space bright as it also reflected our client’s character during our first conversation.
Her space was large enough to have three separate dining spaces. The plan was to convert one area into a working space. However, since the couple is retired, Marlo preferred having another dining area when her family comes to visit them in the Sunshine State.
One was in the kitchen, another was right beside it, and the other was inside an intimate room beside the living room. This was the ideal set-up for the client since she also valued hosting small parties or gatherings in her home.
We opted for neutrals in Marlo’s home. Neutrals make it easy for us to pair them with various furniture pieces that could match the overall theme. Plus, we added house plants to enhance the air quality while the air conditioning was on.
Landscape, Flooring Design, and Materials
Even though they’re a couple of miles away from the beach, the house came with an L-shaped pool. We transformed the pool into a desert-theme style, reminding her of her former New Mexican residence before moving to Florida. We decked the pool with wood and marble to create a variety of textures and materials.
We changed the house’s old granite design with a new texture to complement the overall atmosphere. It complemented the rectangular motif on the walls and ceilings. Plus, the rectangular design on the floor helped us stage the dining area and living room. Aside from that, to separate the living area from the dining rooms, a rug helped secure the furniture and tied the space together.
Ceiling and Wall Design
We kept the wall design simple with granite. It was ideal to go with a light color to give the impression that the space was large. And it looked even bigger with this motif.
We outfitted her walls with paneling to complete the sophisticated look. Plus, it will protect the walls from damage. In addition, we included a column-like structure by the fireplace to separate that from other sections of the living area.
Finally, the ceiling has geometric designs where we hung chandeliers. The largest chandelier was placed on the fall ceiling. We wanted to create a variety of shapes and textures on the ceiling to give the space an elegant finish.
Lighting
Natural lighting was possible during sunny weather. However, to further brighten the room, we added wall and hanging lights to illuminate her living and dining spaces even when the curtains weren’t drawn. At night, chandeliers, pendant lights, recessed fixtures, and minimalist wall sconces make the whole space shine.
We also integrated light into the kitchen counters and added decorative lighting to spotlight the small plants sprucing up the shelf. These lighting fixtures create an intimate atmosphere at night.
Atmosphere
We designed the home to help Marlo accommodate small parties or wine nights. Since she had fabric chairs and a leather sofa to bring from her old home, we worked to give the whole house a classy look. Additionally, we also furnished the kitchen with marble counters, complementing the whole granite finish on the walls.
Furnishing
Marlo wanted to bring most of her art, decorative pieces, and furniture to Florida, and we ensured she would have ample space to place them all in her bungalow. Plus, we added other pieces to complement her personal pieces, such as the throw pillows, marble pieces, and the bookshelf. Plus, we also adorned her house with long curtains to enhance the aesthetic and sophisticated value of the home.
She also considers herself a wine connoisseur; that’s why it was important that we added a drawer dedicated to shelving her favorite wines. Plus, we also envisioned a wine rack on the shelf for her and her guests to access the wine easily while they dine.
In the pool area, we reserved a section for adding cacti, which reminded Marlo of her former home in New Mexico. Plus, we dedicated a small section of the porch for other plants to grow. Additionally, we added a small pergola swing on one side of the pool. Plus, we included two lounge chairs for her and her husband to relax when they need time under the sun. Finally, a beach umbrella completed the look of the pool.
Our locations
San Francisco, CA
535 Mission St, San Francisco, CA 94105
Philadelphia, PA
1100 Ludlow St, Philadelphia, PA 19107