Creating a harmonious atmosphere for medical office interior design is crucial to ensuring a positive patient experience. Velpsuvr Medical Office explores the transformative power of interior design to create an innovative aesthetic and dental clinic. It enhances patient comfort, promotes relaxation, and elevates the overall ambiance.
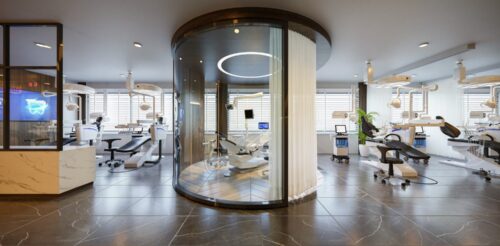
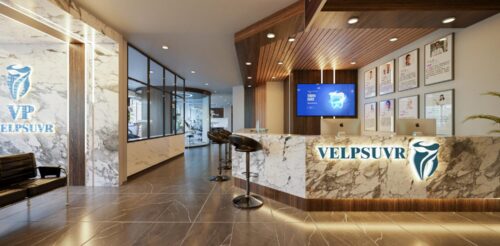

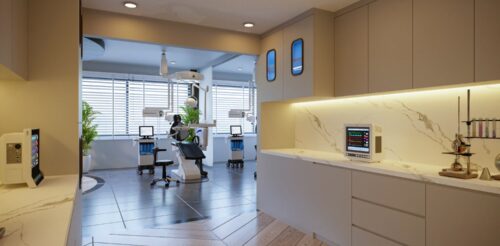
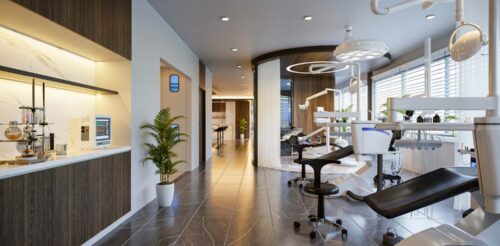

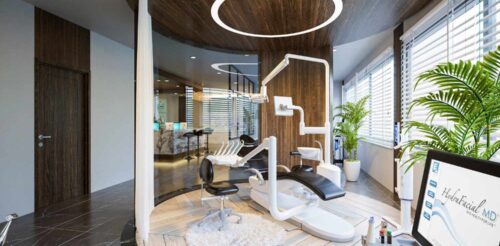
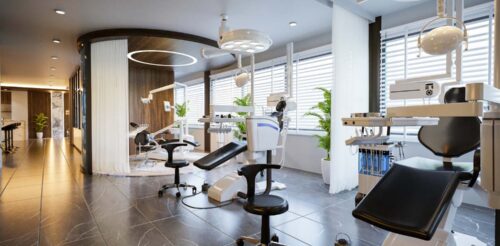
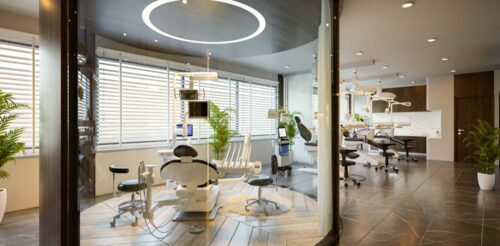

This one-of-a-kind clinic in Orlando, Florida, is more than just a place where patients receive treatments. Velpsuvr Medical Office is a sanctuary where individuals seek solace and rejuvenation. Recognizing the importance of ambiance and functionality, our designers formulated meticulous strategies to create a serene oasis for Velpsuvr patients.
Design, Style, and Color
Our designers’ approach to design, style, and color is to keep a delicate balance between functionality and aesthetics. The soothing color palette, soft lighting, and the integration of natural elements create a calming and tranquil environment. Likewise, the wooden doors, accent walls, and potted live plants complement the modern elements in the area.
It uses a predominantly brown and white color palette, with black, beige, and green accents. Velpsuvr Medical Office’s design produces a visually captivating environment to complement its exceptional patient experience.
The subtle design helps alleviate patient anxiety and instill a sense of serenity.
Flooring Design and Materials
The flooring perfectly matches all other elements of the interior design. We recommended a combination of marble-look tiles and herringbone wood-look tiles. The beauty of choosing these tiles is that they’re easy to maintainThis excellent selection of flooring design makes the overall atmosphere of the medical office become warm and welcoming.
Ceiling Design
To implement truly unique ceiling designs, we recommended different solutions based on the function of a specific area. Beamed ceiling designs are a hot trend that will always stay in style. We incorporated wooden beams in the reception area to make it more homey and natural. On the other hand, we opted for the traditional ceiling in the hallways and rooms where medical equipment is installed. This allows easy customization and installation of the equipment.
Wall Design
Velpsuvr Medical Office features a variety of walls to create a captivating atmosphere. There are concrete walls with a marble finish and a wood accent. Other areas use glass panels to separate them from one another. Overall, the wall design conforms with the theme and purpose of the clinic.
Lighting
The visual tasks in clinics and hospitals require unique lighting demands. Because of that, lighting should be designed to achieve high efficiency, safety, and well-being of patients and medical staff. There are ample pin lights to illuminate the entire area. These sleek, hidden lighting fixtures are perfect for the interior design of the Velpsuvr Medical Office.
Atmosphere
We can create a relaxing atmosphere that promotes holistic health and well-being with suitable materials and color selection. As soon as you enter the front door, you’ll feel warmly embraced by the staff at the modern reception area. Thus, integrating modern and traditional design elements, elegant walls, and appropriate lighting adds to exceptional patient care.
Furnishing
State-of-the-art medical equipment is vital in providing patients with quality healing and pampering treatments. The seamless integration of digital healthcare technology contributes to the excellent and efficient delivery of health services. Similarly, ergonomic furniture allows the patients and their companions to be comfortable while waiting to be treated.
Large potted plants strategically adorn the whole area to add a refreshing vibe. The designers got similar plants to maintain consistency in the design. Plus, the size plants are just enough to avoid obstructions in the hallways.
Paying attention to detail-oriented interior design is necessary to provide quality healthcare. Each element must be considered carefully to ensure the safety of medical personnel, patients, and staff.
Similar designs
View all »Our locations
San Francisco, CA
535 Mission St, San Francisco, CA 94105
Philadelphia, PA
1100 Ludlow St, Philadelphia, PA 19107