Work environments have evolved from traditional cubicles to modem workspaces. Today, businesses recognize the importance of offices promoting collaboration and productivity. Moreover, they want designs that make a perfect first impression every time a client walks through the entrance. Here are ten creative office layouts to help you design a workplace that can adapt to the needs of your employees.
1. Open-Plan Office Layout
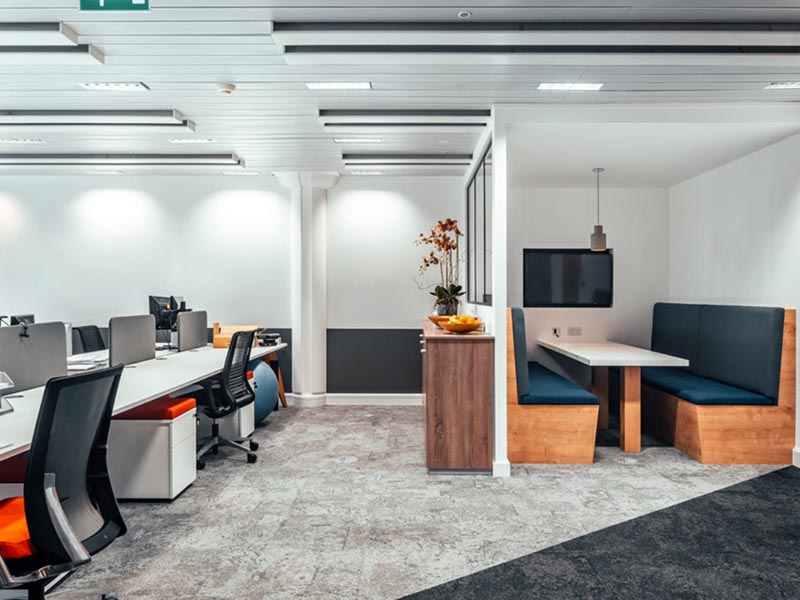
In an open-plan office layout, there are no walls between workstations. Instead, they are separated by shelves, cupboards, or cabinets. Also, the areas for small group discussion have no doors, just like the one shown in the sample layout. Despite the skepticism towards this design, many businesses support open-plan spaces.
An open-plan office space fosters increased collaboration and creativity. It gives employees to move quickly around the space based on activity. So, if your business relies heavily on teams” creative minds, this office layout suits your company.
2. The Newsroom Office Layout
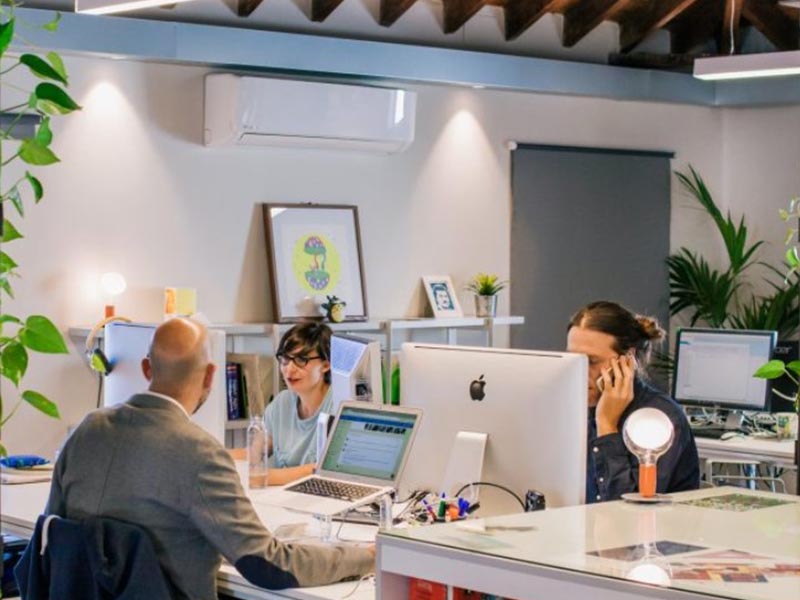
Image Source: JDG Interior Design
The newsroom layout is a specific office design in news agencies and newspaper publications. It also uses an open-plan layout with a central hub for editors and workstations arranged in clusters around the room.
This office setup is ideal for any work where communication is essential, and there is a pressing need for spontaneous meetings. Teams who don’t have time to reserve conference rooms when they need to meet will benefit from this work environment.
3. The Startup Office Design
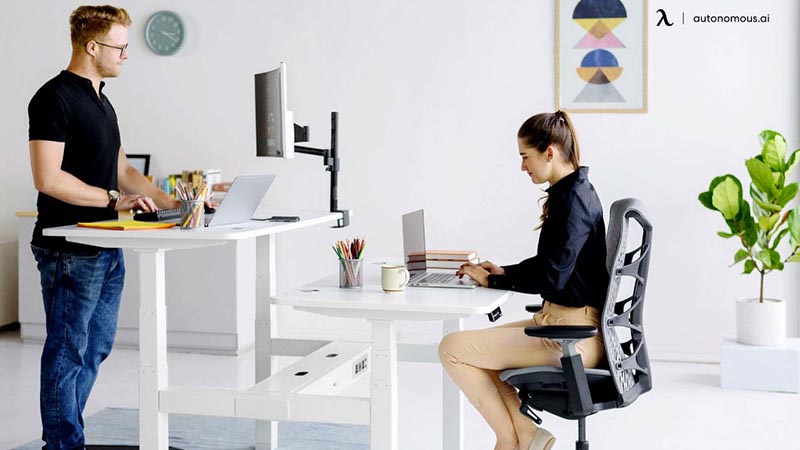
A typical startup office design features standing cafe tables, couches, and easy-to-move laptop desks. Autonomous AI describes this concept as an office that makes employees more comfortable. The setup inspires flexible work habits and free thinking. Any company can borrow this idea to address the needs of their workers. Adding a few flexible spaces for placing tablets and laptops is also suitable for improved productivity.
4. The Innovation Lab
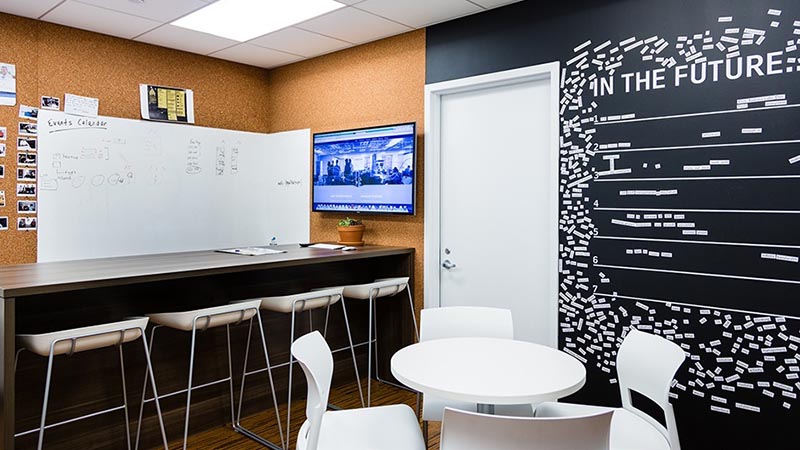
Today, there are many offices where colleagues encourage each other to develop the next idea. That’s why there is increasing demand for incubation hubs or innovation labs. The above sample layout is for an area dedicated to break-out sessions. It features a table and chairs, a monitor, a whiteboard, and an interactive wall decor. The room is a great place to encourage sharing of ideas.
5. Light-Filled Office Space
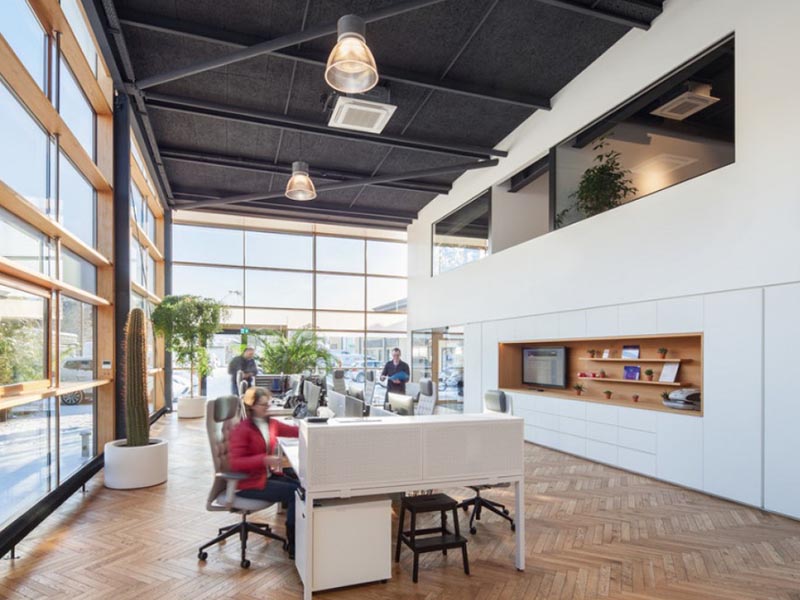
Image Source: Design Dekko
The following office layout ideas are suitable for companies that need an office upgrade but lack funds for an expensive renovation. By simply letting more natural light, you can achieve comfortable office space. This is one of the best office layouts for small offices.
6. The Recharge Room
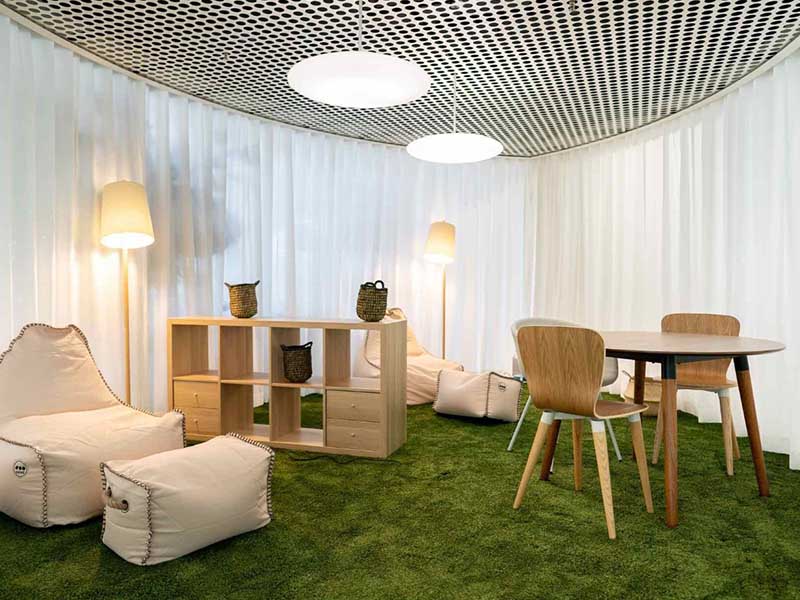
We’re not talking about a room with phone charging stations here. A recharge room is a well-equipped interior space focusing on occupants’ mental well-being. Here’s a nature-inspired area with an ergonomic seating arrangement and a shelving unit. The faux grass flooring adds beauty to the biophilic wellness room. This layout is ideal for any office where work is demanding and employees feel stressed.
7. Offices with Ergonomic Furniture
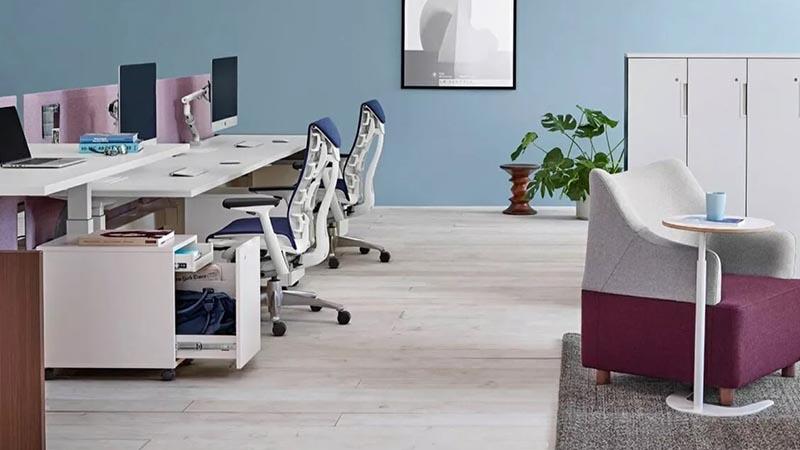
Image Source: Decorilla
Ergonomic furniture is the key to comfortable, modern offices. The sample layout features adjustable pieces such as sit-stand desks and chairs that can change depending on employees’ needs. It’s also important to choose color schemes with a calming effect. Minimal decorations are also recommended for this type of office layout.
8. Office Space Lounge or Recreational Area
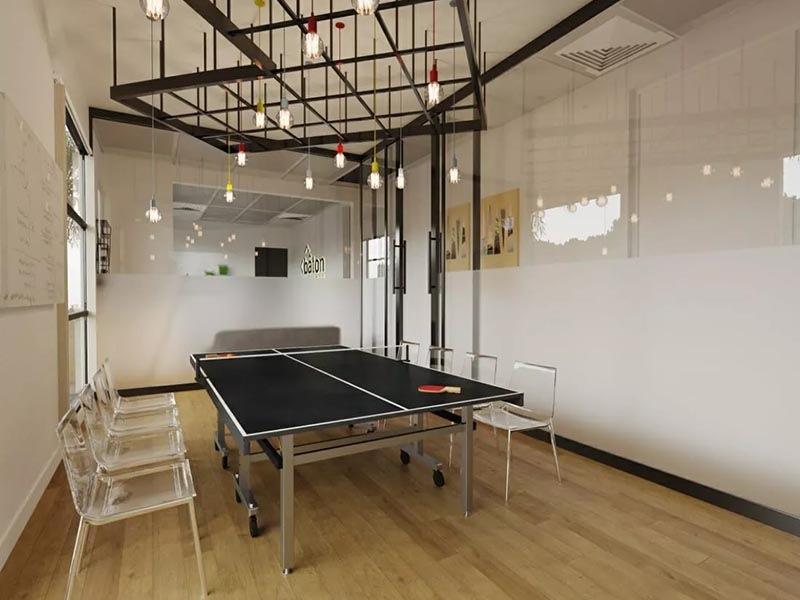
Image Source: Decorilla
Balance is vital to thriving in all aspects. Since more and more employers realize this, they happily create inviting lounges and recreational areas for their staff. Table tennis, darts, and some workout equipment are good recreational facility suggestions. Invest in fun, modern office décors like plush beanbags and funky artwork when designing this area.
9. An Office with Transparent and Creative Wall Partitions
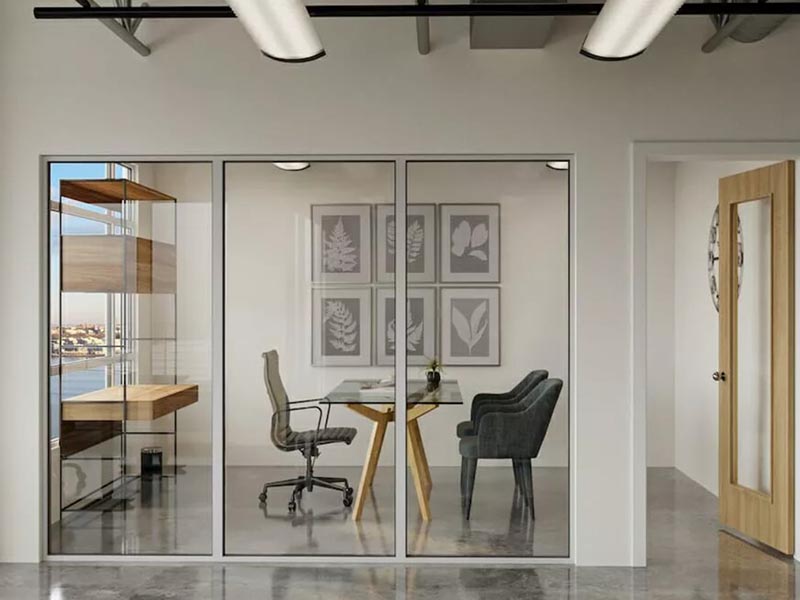
Today, glass-walled rooms replace once closed-office spaces. Modern executive office design now embraces the open layout. This smart interior design idea allows more personal connections between teams. If you’re designing a manager or director’s office, choose a sound-muffling glass for some privacy.
10. An Office that Uses Noise-Reducing Technology
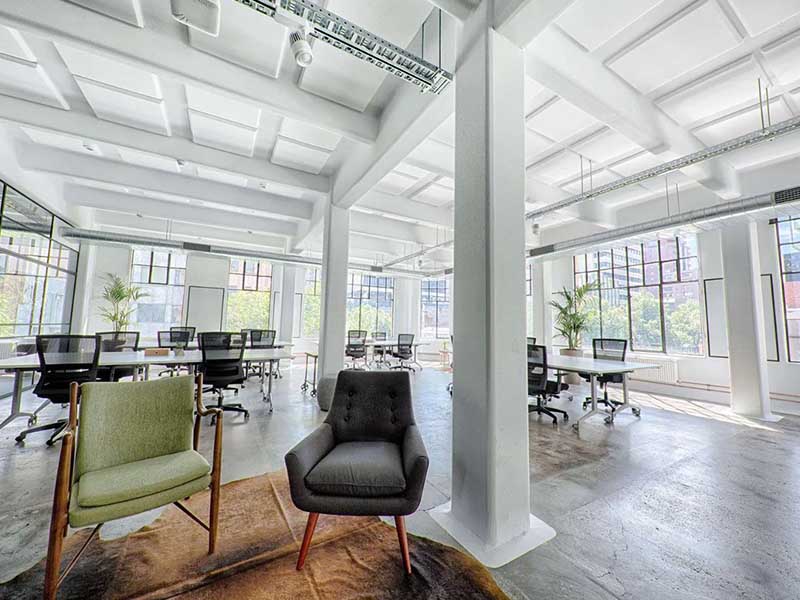
Open-plan layouts and relaxed industrial style have few drawbacks. The sound tends to echo. Fortunately, modern interior design offers many solutions, such as hanging acoustic paneling from the ceiling and installing soundproofing panels. You may contact a reliable service provider to do the work for you.
Conclusion
Your office can be much more than just a place of work. It can truly transform your business across several areas. Go ahead and change the work environment for your employees with these creative office layouts.
